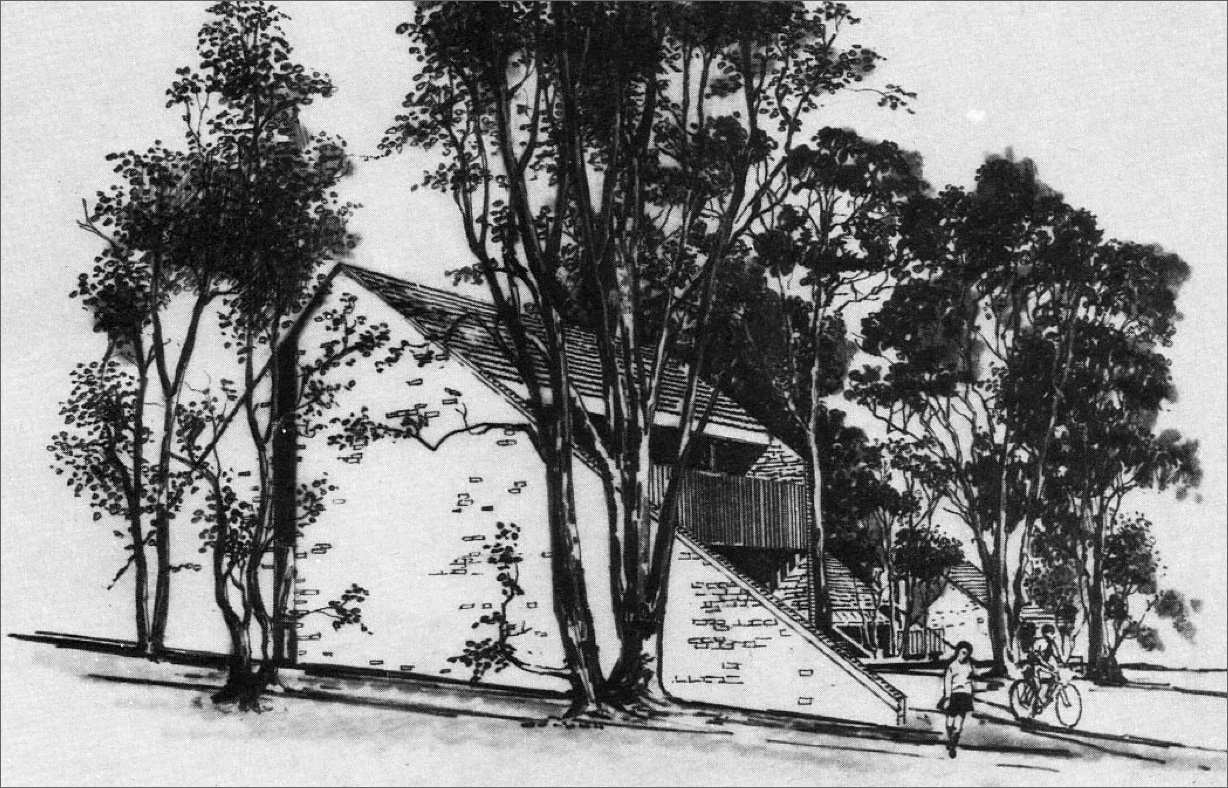History
Planning and development
Wybalena Grove was established in 1974 by the Cook-Aranda Cooperative Housing Society (CACHS). The Cooperative was formed at a time when there was interest in alternative forms of housing and when there was an influx of people, particularly public servants and academics, moving to Canberra from other parts of Australia. The origins of this interest resulted from a complex interaction of factors. Some wanted to explore the idea of 'living cooperatively'. Another group saw the Cooperative as a means to reduce building costs by using the same materials and building at the same time.
The Cook-Aranda Cooperative (CAHCS) followed the similar group housing development at Urambi Village in Kambah. Both developments were designed by Sydney architect Michael Dysart.
Dysart's original schematic plan was examined by the future residents and certain small variations were made. A carpark was deleted to save a group of trees and some houses were moved slightly. In its discussions with the architect the Board of CACHS had stressed that the houses should be in harmony with the natural surroundings.
The houses were built with identical materials—the colour of the bricks was chosen as it was thought they blended well with the colour of the bark of the eucalypts which predominate on the site. Although the overall effect of the houses is quite striking, due mainly to their pyramidal shape, it is not out of context with the surroundings.
It was described by a contemporary newspaper article as: "... presenting a romantic outline reminiscent of a citadel town”, which was probably more apparent before the many planted trees grew up. Dysart also stuck a fairly good balance between community and privacy. The houses are in staggered rows with most houses attached only on one side. The majority of units have one courtyard facing either natural bush or landscaped areas rather than another house.
Dysart also presented CAHCS with twelve different designs for the units. These were accepted with the proviso that individual variations would be allowed. The designs were basically three variations − trilevel, splitlevel and one level − on a similar theme, with each variation available in several widths. The general open effect is also apparent inside the houses where most designs incorporate the use of halfwalls, mezzanine floors, or open lofts.
Articles and papers
In 1978 Fay Steven wrote a paper: The Cook-Aranda Housing Co-Operative which gives a detailed early picture of the development of Wybalena Grove from various perspectives.
A Cook Aranda Cooperative Housing Society (CACHS) brochure from around the time of Wybalena Grove’s establishment includes a site map and plans for most models.
In 2009 Karina West prepared a paper Cultural heritage - Significance assessment - Wybalena Grove, Cook, ACT as an assessment piece for ANU's Cultural and Environmental Heritage course. Karina's lecturer recommended that it be used as an application to propose Wybalena Grove for the ACT Heritage list.
The Roger Pegrum article Face to face with the fenceless society, The Weekend Australian, 5 November 1977 is a good account of the development of the Urambi and Cook-Aranda (Wybalena Grove) housing developments and Michael Dysart's recollections as their architect.
